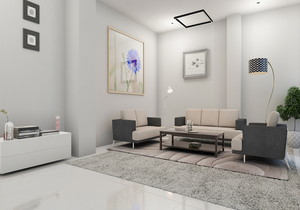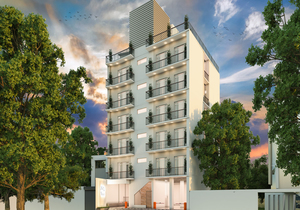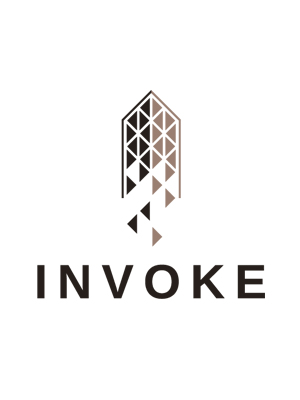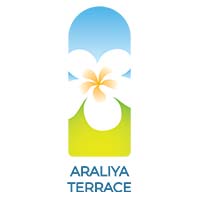
Login or register here to access features and facilities.
 LOCATION:
Nugegoda
LOCATION:
Nugegoda
 TOTAL UNITS
4 Units
TOTAL UNITS
4 Units
 UNIT SIZES
1612-3233 SQFT
UNIT SIZES
1612-3233 SQFT
 COMPLETION DATE
Completed
COMPLETION DATE
Completed

Araliya Terrace is designed and developed keeping in mind functionality and space. A home needs to be a space you rediscover yourself over and over again, a place for you and your family to create lasting memories and experience endless joy. Our homes are built with you in mind enabling mere concrete structures to resonate life as it should be lived.

The project consists of a contemporary five storied building with a total of eight units that span over 1600 Sq. Ft. and one exclusive 2000 Sq. Ft. penthouse, all meticulously designed three bedroom apartments units with maid’s quarters. Privacy is a luxury every home owner will enjoy at Araliya Terrace with just Nine units in total, preserving peace of mind and security.
.jpg)
.svg)

.svg)

.svg)

|
|---|
|

|
|---|

|
|---|
|

|
|---|
|

|
|---|
|

|
|---|
|
|
|

|
|---|
|
|
|

|
|---|
|
|
|
|

|
|---|
|
|
|
|
|
|

|
|---|
|

|
|---|

|
|---|

|
|---|

|
|---|

Invoke (Pvt) Ltd consists of a core group of passionate, qualified and accomplished Property Development and Marketing Specialists known for their innovative, result oriented professionalism and experience in the industry. In order to achieve objectives and aspirations of our Real Estate Development partners, Invoke offers a full range of services that goes above and beyond what is traditionally offered and thought to be possible. We believe the best way to achieve the intended target of our clients is to prioritize, understand and deliver to the needs and interests of their target market. It is our business to ensure our clients are a step ahead of the competition in all aspects from product design and specifications to marketing strategies to the critical aspect of Client Relationship Management.

| Loan Amount: | 0 |
| Interest: | 0% |
| Total interest: | 0 |
| Total Payment: | 0 |

Hi there 👋,
If you need further details about this Apartment for sale in Nugegoda, please feel free to message me.
15.45
