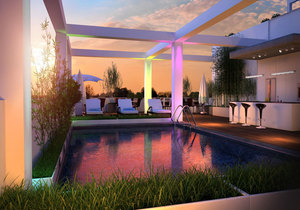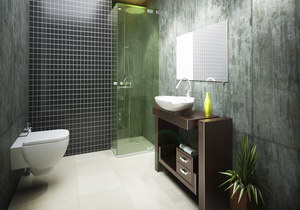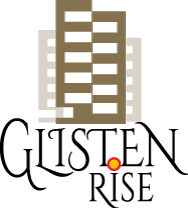
Login or register here to access features and facilities.
 LOCATION:
Abayapura
LOCATION:
Abayapura
 TOTAL UNITS
37 Units
TOTAL UNITS
37 Units
 UNIT SIZES
746-2144 SQFT
UNIT SIZES
746-2144 SQFT
 COMPLETION DATE
COMPLETION DATE

Centrally located in the Negombo city limits is easily accessible to the banks, leading schools, supermarkets, places of worship, the international airport and other venues, which are essential for a modern lifestyle.

Terraced gardens with swimming pool, Club House and sun deck offer ample opportunities to relax, unwind and revel in the view of the glorious sunsets of the western coast. This area also facilitates meeting and cultivating friendship with fellow residents.

Well-Known international brands of fixtures and fittings have been integrated into the design and construction, along with WI-FI and satellite TV facilities available for all residents. Elevators and standby generators add to the convenience and comfort of living in the luxury apartment complex. Personal brand choices can be included, at a different price level, when requested by customers.

.svg)

.svg)

.svg)

.svg)

.svg)

.svg)

.svg)

|
|---|
|
|
|

|
|---|
|
|
|

|
|---|
|
|
|
|
|
|
|
|
|
|
|
|

|
|---|
|
|
|

|
|---|
|
|
|
|
|
|
|
|
|
|
|
|
|

Established in the year 1993, Central Homes and Real Estate Company is a leading organization in the construction and real estate sector, having over 23 years of experience in catering to the housing needs of customers. The company has made steady inroads in the construction industry, primarily due to its commitment, usage of quality material for construction, strict supervision to meet required standards, cost management and availability of wide range of designs - ranging from Economy to Super Luxury. Central Homes has won many accolades due to it's quality services rendered to the nation, including the 'MACO 2010' and 'MASS 2011' awards. Central Homes having vast experience in the construction field has taken another leap step forward in its journey in the construction of luxury apartment condominium-style project in the heart of Negombo. This project with all facilities is situated in a quiet residential area, with easy access to the Beach, Supermarkets, Hospitals, Schools, Shopping malls, Hotels, etc.

| Loan Amount: | 0 |
| Interest: | 0% |
| Total interest: | 0 |
| Total Payment: | 0 |